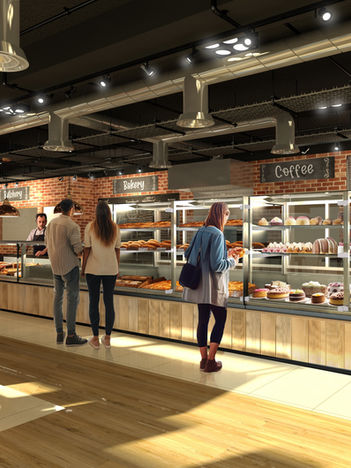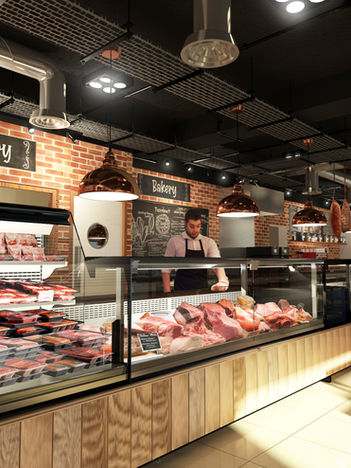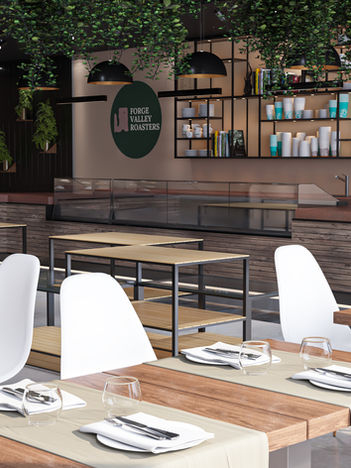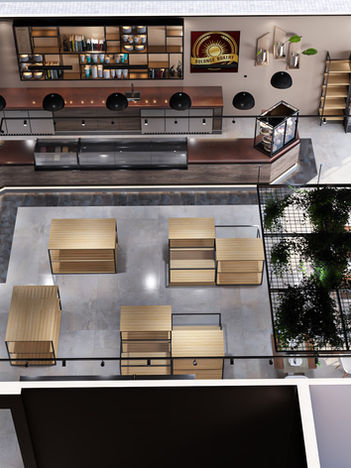

we are allora.
We exist to support the food retail industry by creating beautiful, yet commercially effective food retail spaces.
Our expertise in food retail design, shopper experience & food retail psychology, combined with decades of refrigeration, shopfitting & project management experience, make us the perfect partner.
Food Retail environments that speak your brand.

State of the art 3d visualisation
A 2D drawing serves a purpose, an Allora 3D visual brings your new shop to life.
From the initial 2D plan, we will create a suite of 3D visuals, we will then work with you to refine all aspects, such as material finishes, colours, lighting, flooring & anything else that creates your retail space.
When committing to a new fit-out or re-fit, quality 3D visuals give Allora's clients the confidence that their retail space will look how they want it to look & ensure that there are no surprises at point of handover.
Take a look at some of our stunning 3d visuals....

Refrigeration Supply & Engineering
engineering ideas
The correct selection and design of refrigeration cabinets & systems is integral to the operational and commercial success of any fresh food business. We have unrivaled expertise and experience in all types of commercial refrigeration so we're perfectly suited as your refrigeration partner.


Shop Fitting & Project
Management
Delivering Ideas
Our Food Retail shopfitting capabilities are ever evolving. We can assist with construction of single bespoke fixtures through to full re-fit schemes.
We work hard to be experts in our field, we have a thirst for learning & are always looking to stay at the forefront of emerging trends & technologies, whether it be lighting, flooring or interior decoration.























